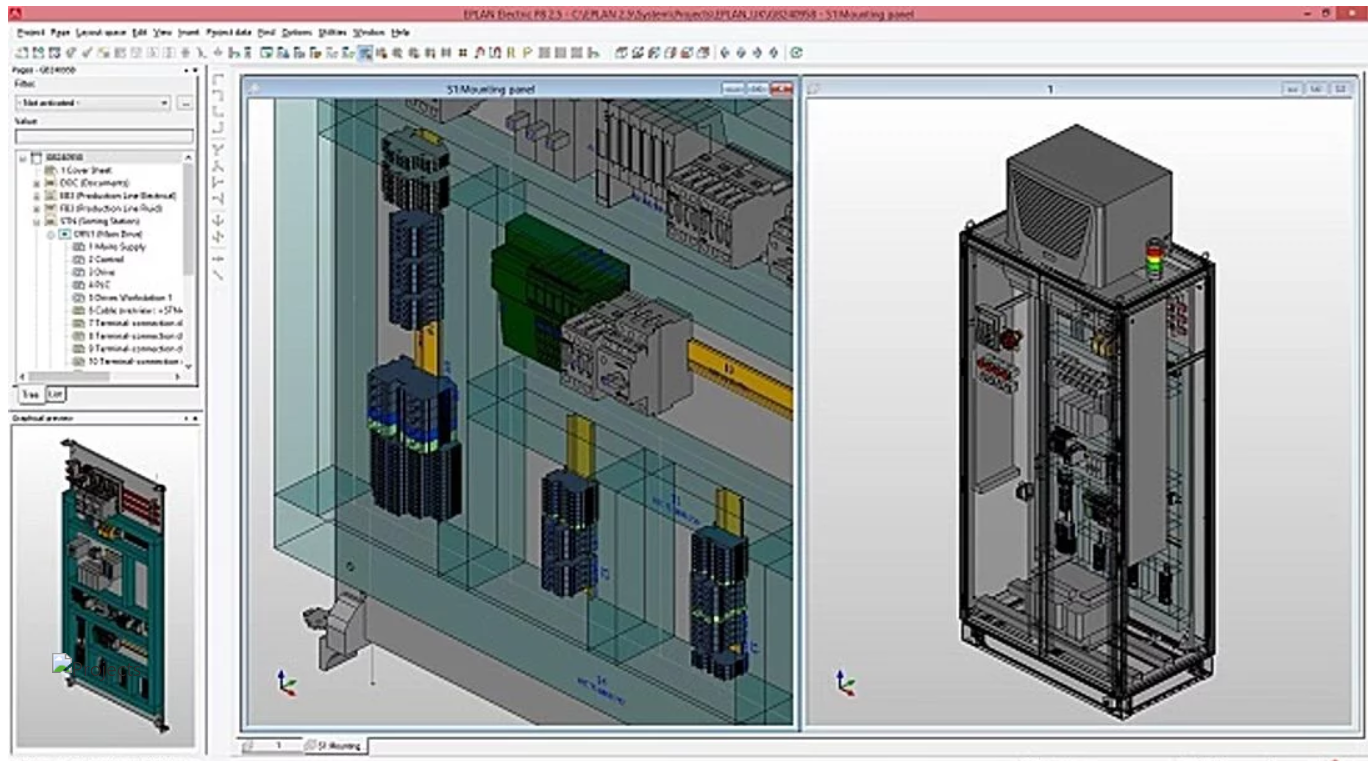Minimise The Misery of Modifications
In fact, in dozens of workshops across the country right now, this very scene is being played out. A panel builder is gazing at the extra parts that need to be fitted into the panel they’ve lovingly crafted. They hold the parts against the door or mounting plate, trying to judge where they’ll best fit among the components that have already been mounted, then they mark the approximate locations with a felt-tip pen. Another hour or so confirming the cut-out details and fixing hole locations with a wobbly steel tape measure and a plastic ruler that has markings faded almost to invisibility and it’s time to start cutting metal.
If all goes well, after another hour or two of cutting, filing and swearing, the new components fit into place – more or less – and our doughty panel builder breathes a well deserved sigh of relief. Mind you, even then our hero is likely to forget to document exactly what has been done, which can lead to untold misery on site during commissioning or when the panel needs maintenance.
Unfortunately, it also happens quite often that all does not go well. The new components don’t fit the cut-outs made for them, or they foul other components that had already been mounted, or the fixing holes are in the wrong places. In these cases, the best that can happen is a lot more time spent having another try, and the worst is a scrap door or mounting plate and a LOT more time spent having another try!
So what's the solution?
These are not by any stretch of the imagination good outcomes, but what’s to be done? The key, as so often in the panel building world, is to use good computer-aided engineering (CAE) software in the design office. If it has 3D functionality – and all the best packages have – this will allow the design engineer to work out exactly where the new parts should be placed, and will provide warnings of any possible collisions with other components. Better yet the CAE package will generate accurate drawings and create documentation that properly records the modifications, for now and for posterity.

3D Digital twin (virtual prototype) in EPLAN.
But what about all that cutting, drilling, filing and swearing? Well, if our panel builder has an automated punching and drilling machine, it may well be worthwhile stripping the door or mounting plate affected by the modifications, and using the machine to add the necessary new cut-outs and drillings, using data sent to it directly from the CAE package. This is fast, efficient and error free.
Even when it’s not possible to use this fully automated approach, all is not lost. The CAE package can generate an accurate full-scale template. Our panel builder simply aligns this with the door or mounting plate and uses it as an accurate and reliable guide. Yes, the drilling, cutting and possibly the filing will still be needed, but at least the swearing will be eliminated – and the job will be right first time!
OK, let’s be honest, last-minute modifications are always going to be about as welcome as mouldy sausage at breakfast but, as we’ve seen, the misery they create can be minimised with the right approach and a good CAE package. Take this route, and not only will it save you time and money, it will also help you to impress your customers with your responsiveness and good humour in the face of adversity! With these benefits in mind, surely you want to find out more?
Don’t hesitate! Download our latest whitepaper which highlights the current state of panel building and which processes can be optimised.




Comments